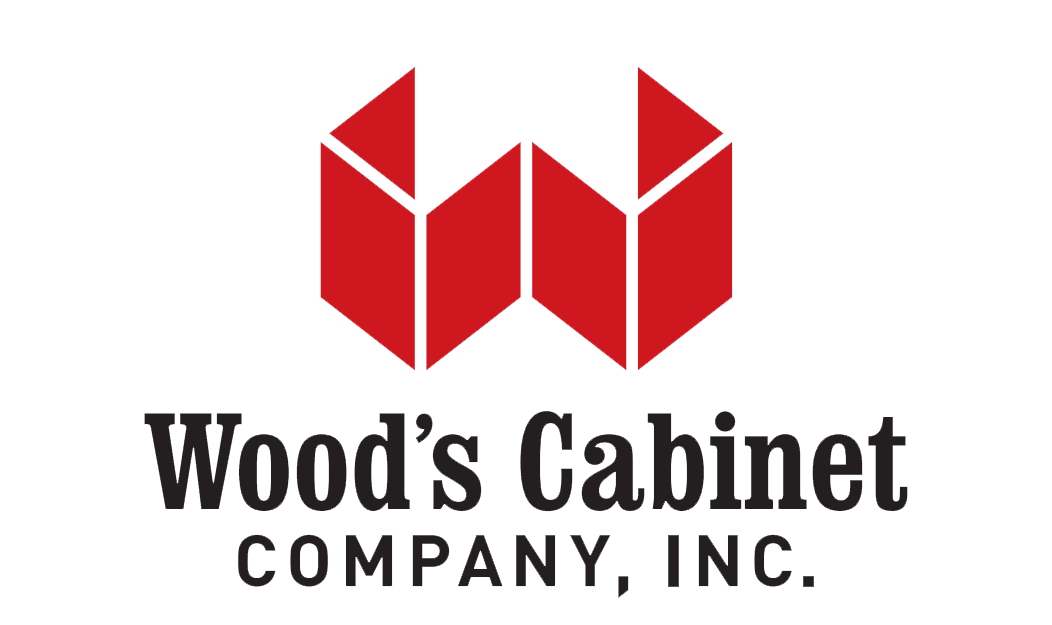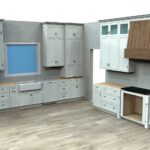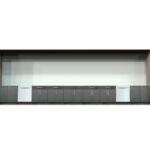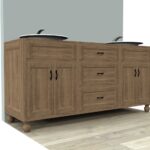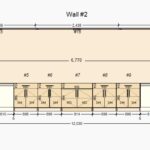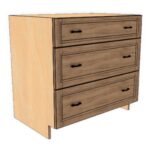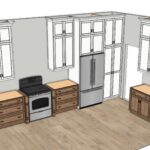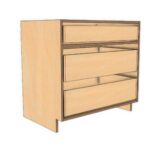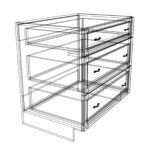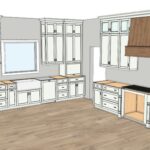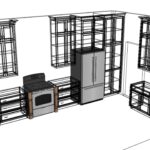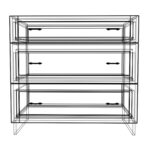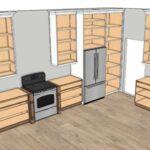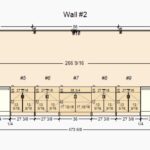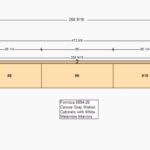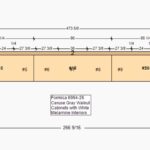Bring Your Dream Cabinets to Life with 3D Cabinet Design Services
When it comes to transforming your space, the biggest challenge isn’t picking colors or materials—it’s visualizing the final result. At Wood Cabinets Inc., our 3D cabinet design services eliminate the guesswork. You’ll see exactly how your custom cabinets will look, fit, and function—before a single cut is made.
This isn’t just design—it’s peace of mind.
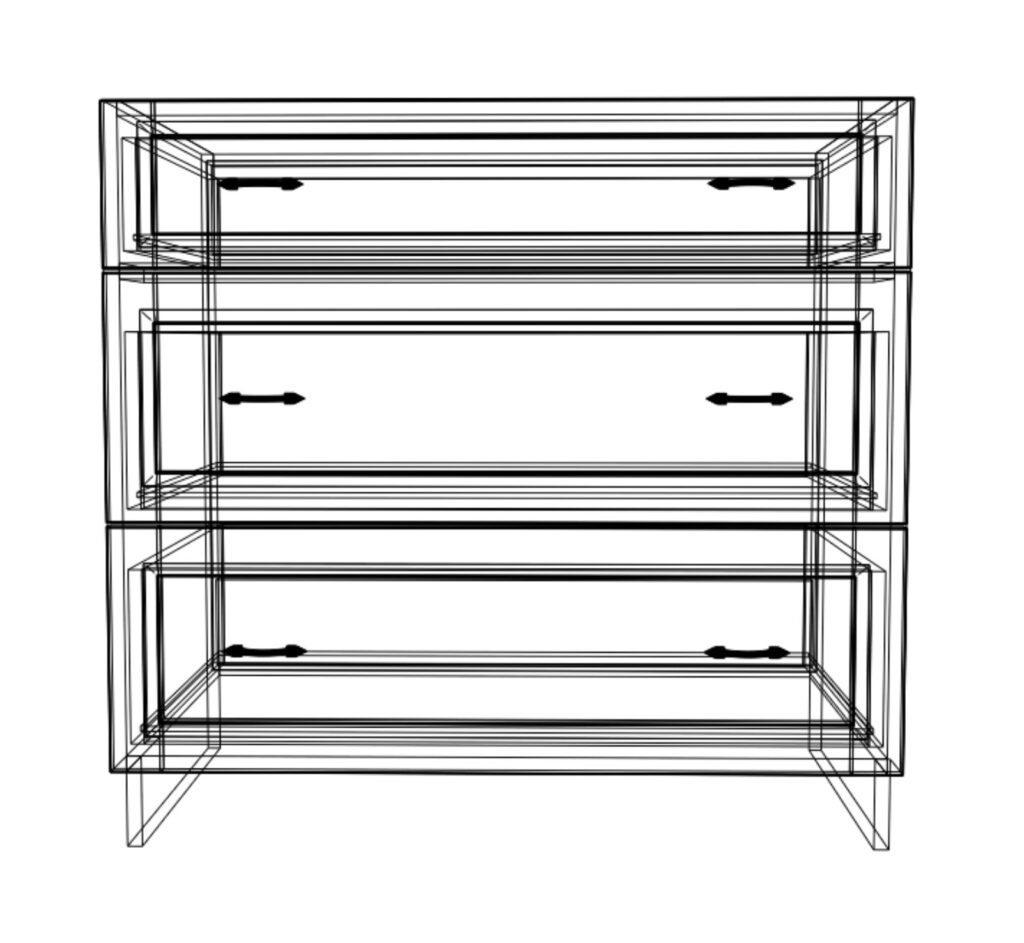

What is 3D Cabinet Design?
3D cabinet design is a digital planning service that uses advanced rendering technology to create realistic previews of your custom cabinetry. Whether you're designing a kitchen, bathroom, closet, or built-in storage unit, our process allows you to interact with a cabinet design 3D model that reflects your real space and style.
From 3D kitchen cabinet design layouts to detailed bathroom vanities, you’ll be able to view every element in lifelike form—exploring color schemes, finishes, hardware, and functionality in a fully immersive way.
Why Our Clients Love 3D Cabinet Design
Clear Visualization
See exactly how your cabinets will look and function within your home or business. Eliminate surprises during installation.
Personalized to Your Needs
Whether you’re optimizing for storage, accessibility, or aesthetics, every cabinet design 3D model is tailored to your unique goals and lifestyle.
Faster Decision-Making
Our 3D cabinet design tools accelerate approvals and reduce time-consuming back-and-forth with contractors or designers.
Reduced Errors
Previewing the layout in 3D helps identify issues—like spacing conflicts, height mismatches, or functionality concerns—before anything is built.
Our Process: How We Turn Concepts into Reality
At Wood Cabinets Inc., 3D cabinet design is a cornerstone of our process—not an afterthought. Here’s what you can expect:
Initial Consultation:
We start by understanding your goals, measuring your space, and identifying how you want your cabinetry to function.
Design Development:
Using professional 3D kitchen cabinet design software, our team creates detailed renderings of your layout—down to every shelf, drawer, and hinge.
Revisions & Refinement:
Need extra pantry space? Want a cleaner profile? We tweak your cabinet design 3D model until it’s perfect.
Final Approval & Build:
Once you’re satisfied, we use the approved 3D model as the blueprint for custom fabrication and expert installation.
Experience You Can Trust
With over 8 years of hands-on experience, our team combines traditional cabinet-making craftsmanship with today’s most powerful visualization tools. We’ve helped homeowners, builders, and interior designers bring hundreds of cabinetry ideas to life—efficiently and
accurately.
And we’re more than just designers—we build what we design. Our end-to-end service guarantees consistency and accountability every step of the way.
Looking for custom cabinetry for your business? Explore our Commercial Cabinetry & Millwork services.


Who Benefits from 3D Cabinet Design?
Homeowners remodeling kitchens or bathrooms
Interior designers presenting concepts to client
Contractors needing visual clarity before building
DIY remodelers seeking layout support and guidance
Why Choose Wood Cabinets Inc.?
Fully customized 3D cabinet design tailored to your space Deep experience in 3D kitchen cabinet design and layout visualization Transparent, collaborative design process Family-owned, locally trusted business
Complete service—from digital design to finished install
Ready to Visualize Your Cabinets?
Don’t leave your remodel to chance. With 3D cabinet design, you can see it before you build it.

Contact Wood Cabinets Inc. today to schedule your design consultation and take the first step
toward cabinetry that’s not only functional—but flawlessly you.
