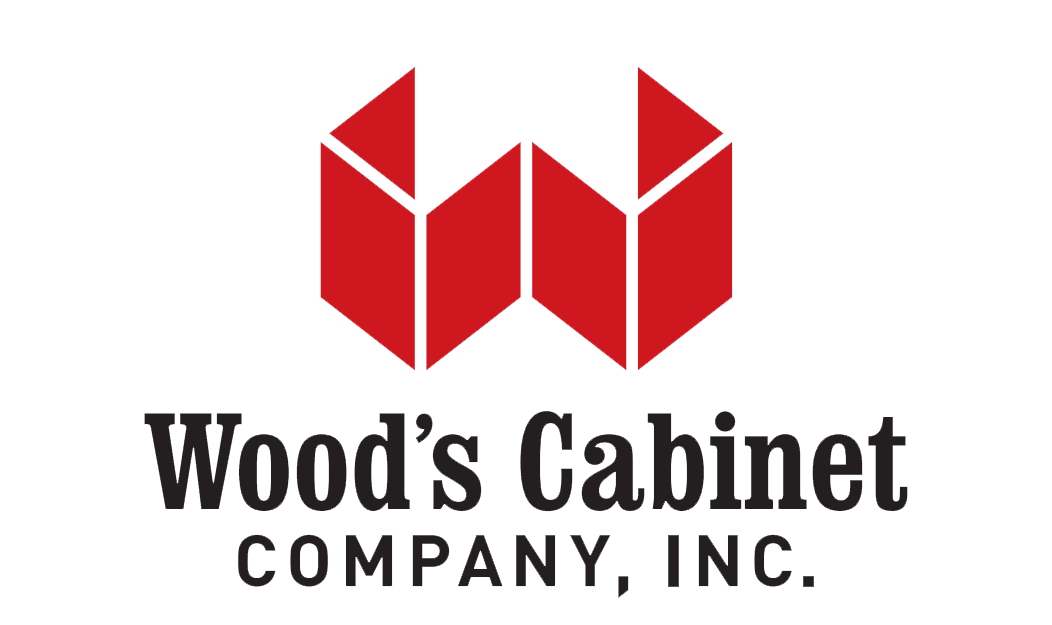How to Build Custom Cabinets: DIY Step by Step Guide
Cabinets are more than just storage—they are an essential part of your home’s style and functionality. If you’ve ever wondered how to create unique, personalized storage that perfectly fits your space, learning how to build your own custom cabinets can be the solution. While it may sound like a complex project, with the right tools, planning, and guidance, even beginners can take on a cabinet-building project.
This step-by-step guide will walk you through the basics of creating custom cabinets, from planning and design to finishing touches. Whether you’re renovating your kitchen, bathroom, or office, this DIY guide will help you understand the process while also showing how professional services like design and cabinet installation services can simplify the experience.
Step 1 – Planning and Measuring
Before cutting a single piece of wood, proper planning is critical. Start by measuring the space where the cabinets will be installed. Consider the purpose—kitchen, bathroom, or office—and sketch out your design.
If you want to visualize your project more clearly, using professional 3D cabinet design tools can help you plan more accurately. These designs allow you to see how your finished cabinets will look in your space before you even begin construction.
Step 2 – Selecting Materials
Choosing the right materials determines the quality and durability of your custom cabinets. Common materials include:
- Plywood: Strong and stable, perfect for cabinet boxes.
- MDF: Smooth and cost-effective for painted finishes.
- Hardwood: Ideal for cabinet doors and frames due to durability and beauty.
When working on a DIY project, keep in mind that commercial-grade materials used by professionals in commercial cabinetry & millwork offer long-lasting results for high-traffic areas.
Step 3 – Cutting and Building the Cabinet Box
Once your measurements and materials are ready, begin by cutting panels for the cabinet box. You’ll typically need two sides, a bottom, a top, and a back panel. Use a table saw for straight cuts and clamps to keep everything aligned.
Drill pilot holes before screwing pieces together to avoid splitting the wood. At this stage, you’re essentially creating a sturdy box—the foundation of your cabinet. For homeowners who prefer precision, custom residential cabinets built by professionals provide seamless finishes and perfect alignment.
Step 4 – Adding Face Frames and Doors
The face frame is the front portion of the cabinet that provides strength and visual appeal. Build the frame from hardwood and attach it securely to the cabinet box. Next, cut doors to size and install hinges.
If you’re taking the DIY route, you can choose between inset, overlay, or frameless designs depending on your style preference. Those who want advanced customization may find it easier to work with experts who specialize in custom cabinets, as they can create designs that perfectly match your vision.
Step 5 – Sanding and Finishing
Once your cabinet structure is complete, smooth out rough edges with sandpaper. Then, apply your chosen finish—paint, stain, or clear coat. This not only improves the cabinet’s appearance but also protects it from moisture and wear.
Keep in mind that professional cabinet installation services ensure the cabinets are not only finished beautifully but also fitted securely and level within your home.
Step 6 – Installing Hardware
The final step in your DIY custom cabinets project is installing hardware such as handles, knobs, and drawer pulls. Choose finishes that match your home’s style—brushed nickel, matte black, or brass are popular options. Hardware not only adds style but also makes your cabinets more functional.
DIY vs. Professional Services
Building your own cabinets can be rewarding, but it’s not for everyone. DIY projects take time, tools, and patience. If you prefer a stress-free process, professional solutions like custom residential cabinets or specialized commercial cabinetry & millwork provide higher quality, precision, and durability.
Professional services also include 3D cabinet design and expert cabinet installation services, ensuring your vision comes to life without the challenges of a DIY project.
Conclusion
Learning how to build your own custom cabinets is a rewarding journey that combines creativity, craftsmanship, and practicality. From planning and design to assembly and finishing, every step requires careful attention. While DIY is possible for motivated homeowners, professional options like custom residential cabinets, commercial cabinetry & millwork, 3D cabinet design, and expert cabinet installation services guarantee a flawless result.
Ready to transform your space with beautiful, durable storage solutions? Whether you’re building or upgrading, our team is here to help. Get in touch now with Wood Cabinets Inc. for expert cabinet design and installation.
FAQs
Q1: How hard is it to build your own custom cabinets?
It depends on your skills and tools. With careful planning and patience, it’s possible, but professionals deliver faster and more polished results.
Q2: What materials should I use for custom cabinets?
Plywood, MDF, and hardwood are the most common. Hardwood is best for durability, while MDF works well for painted finishes.
Q3: Can I design cabinets before building them?
Yes, you can sketch designs or use 3D cabinet design tools to visualize and adjust your project before construction.
Q4: What’s the benefit of professional cabinet installation services?
They ensure proper alignment, stability, and durability—eliminating the risks of uneven or insecure DIY installations.
Q5: Do custom residential cabinets differ from commercial cabinetry?
Yes, custom residential cabinets are tailored for home use, while commercial cabinetry & millwork are built for high-traffic spaces like offices or retail areas.
